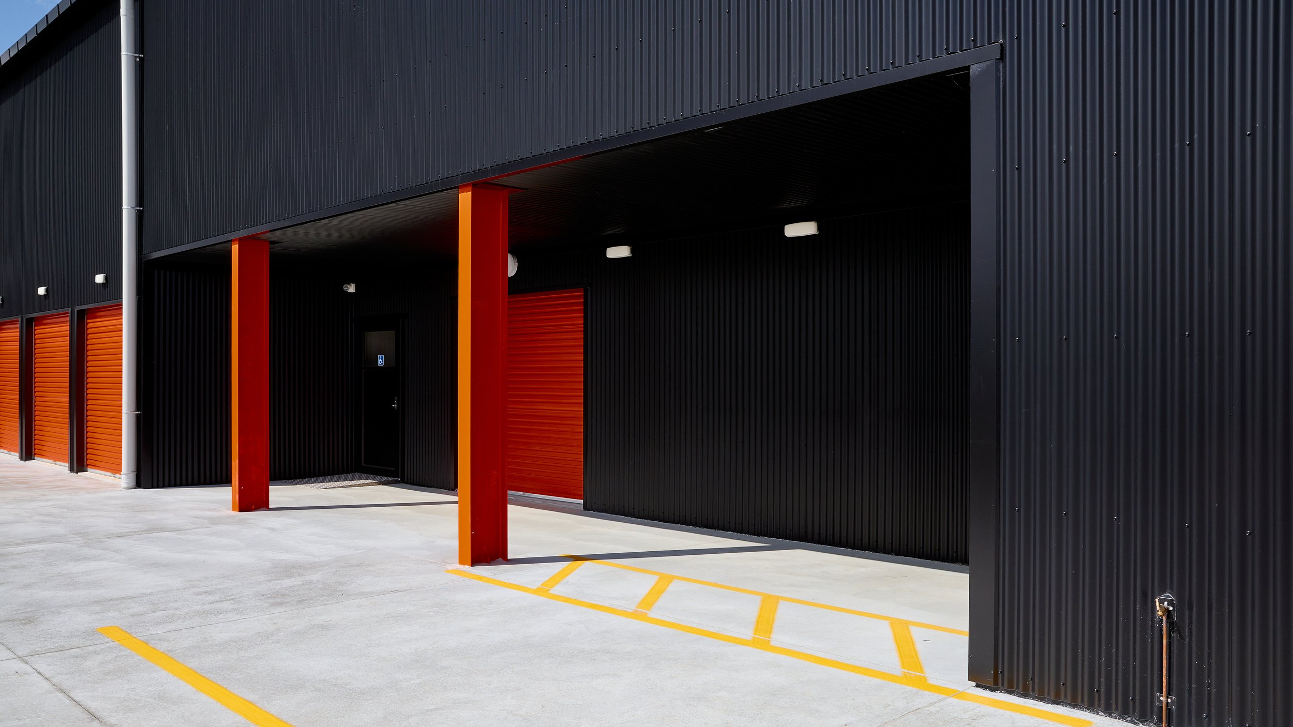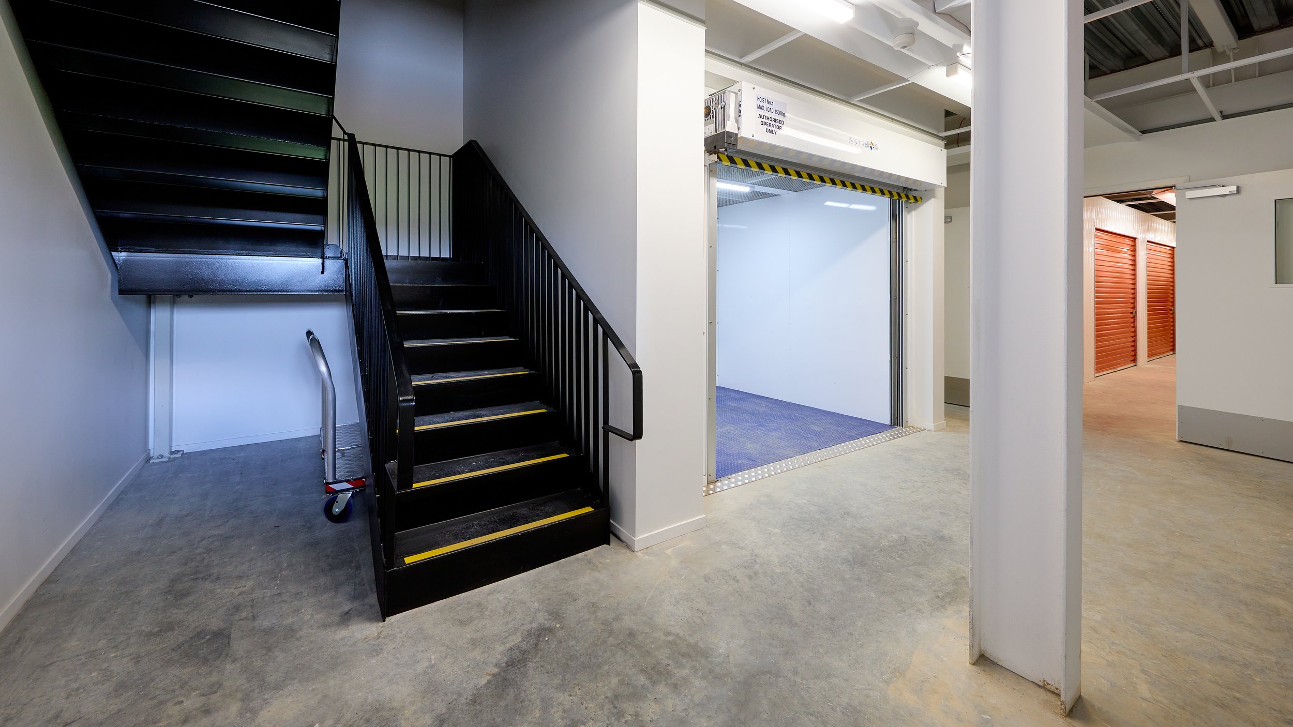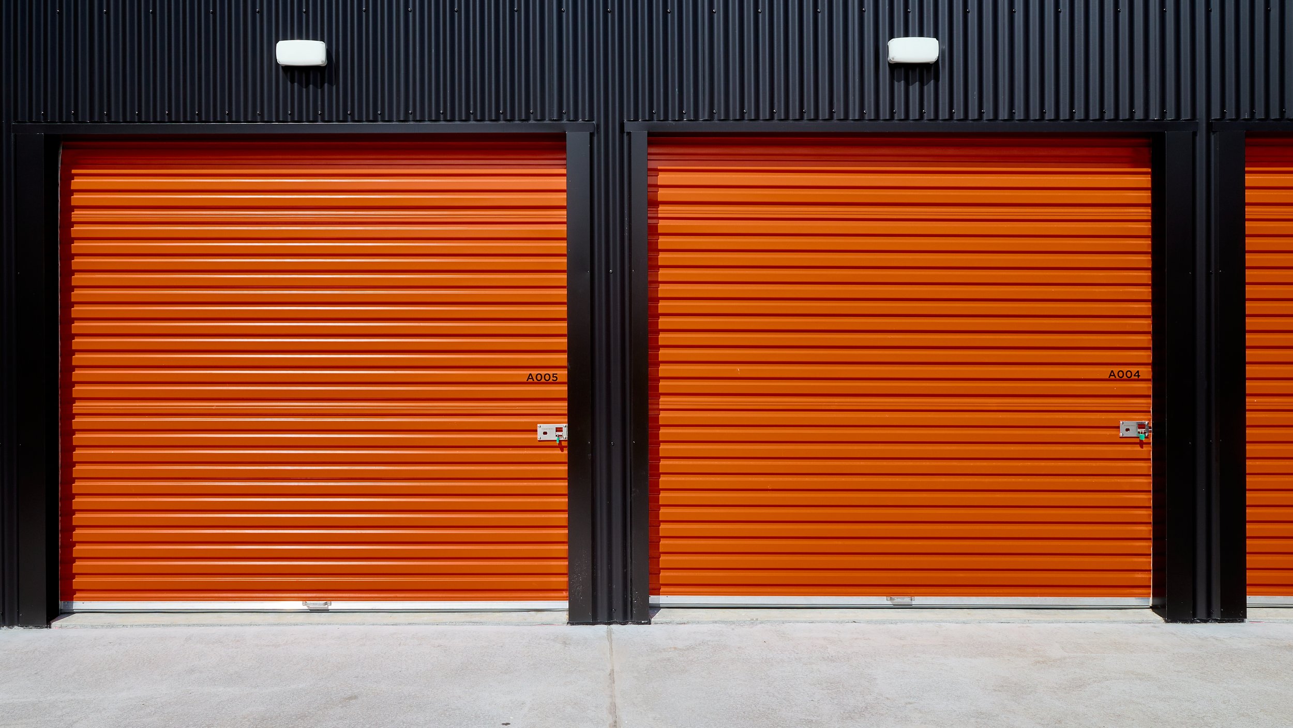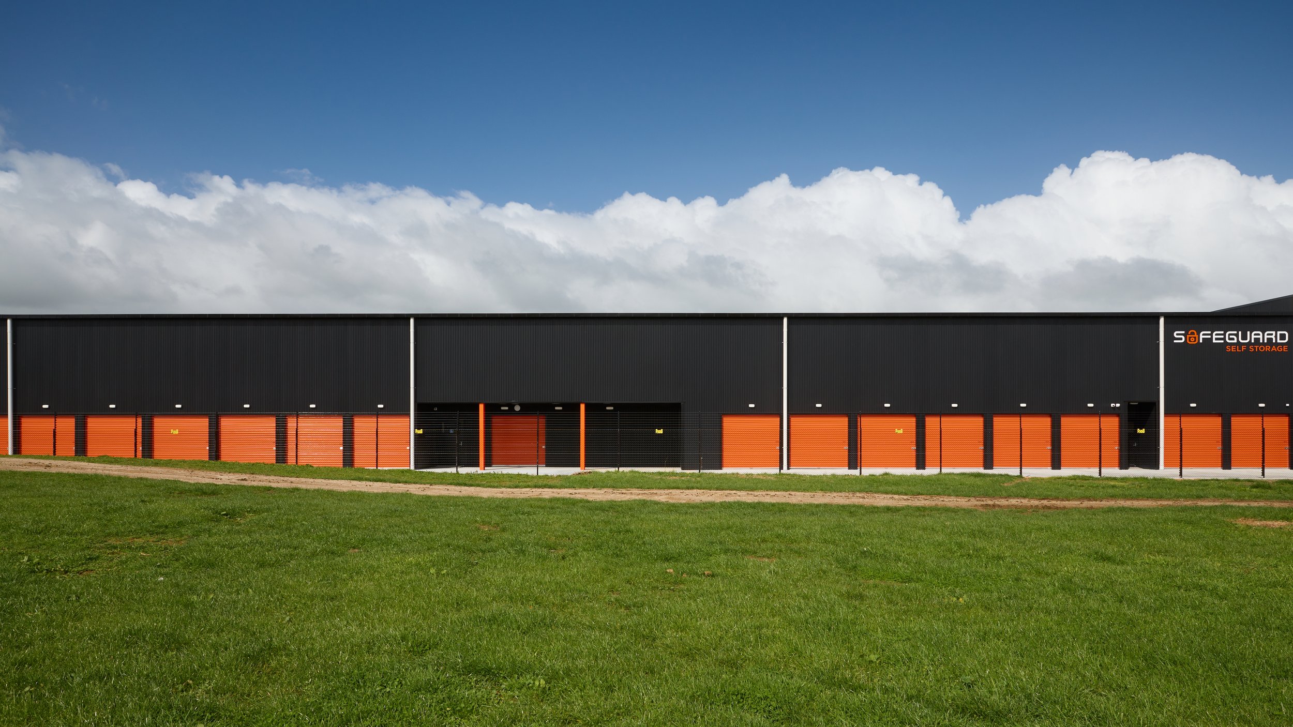Hautapu Storage Facility
2024
Waikato
Situated within an industrial subdivision, this 2,600-sqm two-level self-storage facility responds to a pragmatic brief: maximise leasable space, meet compliance requirements, and support an excellent user experience.
At Architecto, we see constraint as an opportunity. Working within strict site coverage rules and fire safety provisions, we developed a solution that goes beyond utility. A one-way traffic flow, generous parking and loading zones, and wide light-filled corridors ensure the space feels open, intuitive and secure.
Utilising an innovative internal modular partitioning system, the spaces are designed for adaptability and efficiency. Early contractor engagement allowed for efficiency in detailing, while council collaboration helped push the boundaries of what the site could deliver.
The result is a design that balances buildability with human-centred operations. Behind its bold exterior lies a system that works hard for its owners and their customers – an example of how even highly functional buildings can reflect a deeper ambition.









